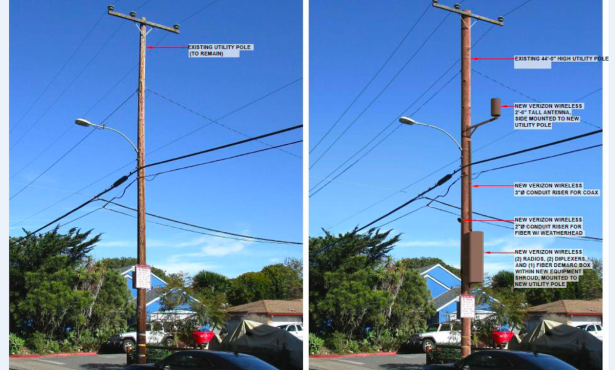McMansion on the Mesa?
Residents Protest Plans for Oceanfront Home
Mesa residents are not happy about plans to demolish an existing residence and construct a new Spanish style two-story house on oceanfront property at 2345 Edgewater Way.
Nearby residents claiming to represent much of the neighborhood stood up in front of the Single Family Design Board (SFDB) for an allotted two minutes and raised several concerns about the project plans.
Complaints included concerns about construction of a tower on the property, plans for an eight-foot fence between the lot and the Mesa pathway down to the beach, the removal of existing palm trees, and the fact that the proposed house’s Mediterranean style – although beautifully designed by local Architect James Zimmerman – according to some nearby residents, is not compatible with most houses in this “relatively simple” and “unique” neighborhood.
“This is not Malibu, and it’s not even Montecito,” said one neighbor. Citing the Neighborhood Preservation Ordinance, another neighbor said, “The bulk and size are absolutely not in character with the neighborhood.”
The proposed house is about 30 percent larger in square feet than the existing residence and includes plans to construct an infinity pool, Jacuzzi, tower (of unspecified height), new walls and fencing, and an attached two-car garage.
“This is a neighborhood in transition,” said another nearby resident. “Many of the houses are in escrow or for sale. This will set a precedent for what happens in the future.” She added, the design is “lovely – for somewhere else.”
“It’s really the tower that most people are upset about,” a final public commenter added. “I don’t even see the purpose of it.”
Board members nixed rumors that the existing house was a “cherished Moody cottage,” a house designed by the famous Moody Sisters in the 1930s and 1940s. Another rumor – that members of the Beach Boys once resided in the house – was left unchallenged.
The board acknowledged validity in some of the neighbors’ concerns and told the applicant and architect to revise the proposal before returning to the board again. These included concerns about the size of the tower, the ceiling height of the first floor, the height of surrounding houses or walls, and the overall bulk of the house. The board also asked the applicant to include more evergreen.
“The neighborhood will change,” said Vice-Chair Fred Sweeney. “Change sometimes can be difficult, so I think our job is to demonstrate to some degree we understand the concern, but we also have to understand the rights of the person’s property.”
The applicant and architect will return to the SFDB and resubmit a revised proposal. If the board supports the redesign, the proposal will be in the discretion of the Planning Commission.



