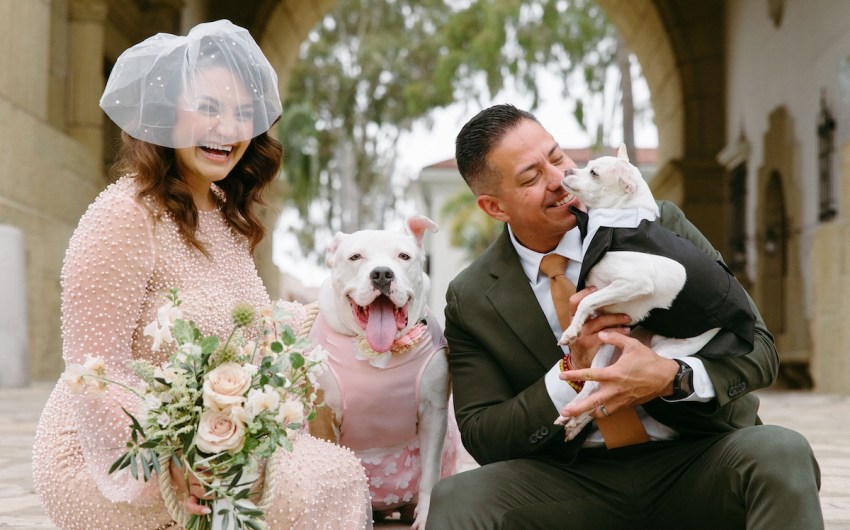Passive House Design for a Net-Zero Future
A Precise Approach to Sustainability

Passive House design is the best option architects have today for a net-zero future, and it is up to us and our clients to make this future a reality. The building industry accounts for nearly 40 percent of global carbon emissions, and almost half of that is from the energy required to light and climatize buildings.
It’s an open secret in our industry that LEED and EnergyStar are not enough. These methods of designing energy-efficient buildings often involve a set of general best practices or rules of thumb, which — while beneficial — can mean missed opportunities to optimize energy use.
As others have reported, like Daniel Brook in his 2007 article for Slate “It’s Way Too Easy Being Green,” the imprecise LEED Rating Checklist System, along with pressure to get buildings certified, can force architects to “design around the checklist rather than to build the greenest building possible.”
By contrast, Passive House empowers architects to make informed decisions based on actual thermodynamic calculations to reduce energy use. Developed by German engineers, Passive Houses are based on principles including super-insulation, air-tightness to prevent energy loss through leakage, and thermal-bridge-free design so energy doesn’t escape through conductors, like a piece of metal for a balcony that penetrates the insulation layer. The Passive House approach also incorporates measures to recapture energy in previously heated air through heat recovery ventilators, to optimize natural lighting, and to minimize solar heat gain.
When designing a Passive House building, architects create an energy model that precisely calculates the BTUs of energy transferring across assemblies like windows, roofs, and floors. The model also takes into account the heat generated by building systems, like the water boiler. It outputs a number that represents the total amount of energy transfer between the building and the outdoors.
If the number is negative, the building requires heating. If it is positive, it requires cooling. The goal is to get to as close to zero as possible, and with Passive House design, that’s an achievable reality. In one case, well-known among Passive House designers, the amount of energy required to heat a Passive Home through a Midwestern winter was 3,300 watts. That’s the amount of energy consumed by a typical hair dryer, and if you plugged it in and ran it, the hair dryer could heat the entire home.
Passive House also allows architects to identify problem areas in their designs. If the house loses too much heat in the winter, architects can redesign thermal bridges to reduce heat transfer or increase the number of south-facing windows to heat the house with solar gain. If, on the other hand, the house has too much heat gain in the summer, the architect can calculate how much more insulation is needed or decrease the solar heat gain coefficient of the glass to reduce heat transfer through it.
Passive Houses have a reputation for being extremely comfortable — neither too cold nor too stuffy. And, because they require little climatization through the HVAC system, they are much quieter than typical buildings whose HVAC fans produce noise as they push air.
Sustainability has always been central to my work. My firm’s projects champion rigorous sustainability standards. Our projects include a renovation to a home in Mar Vista that transformed what was a typical tract house into a contemporary and energy-efficient residence while preserving its structure. For the design of a studio at LinkedIn’s Sunnyvale campus, we maintained most of the existing building’s shell and core and introduced energy-optimized glass that brings in natural light and fresh air.
As a newly Passive House–certified designer, I look forward to delivering buildings that demonstrate the power of the approach and hope it becomes standard practice. California is at the frontlines of the climate crisis. It’s up to us to implement the most cutting-edge solutions available.
Tim Gorter, AIA, NCARB is a licensed Passive House-certified architect with more than 25 years of field experience. He founded Tim Gorter Architects in 2010. Architecturally Speaking is written by members of the American Institute of Architects’ Santa Barbara chapter.




![Lompoc Opts Out of Wine Country [Corrected]](https://www.independent.com/wp-content/uploads/2025/01/Lompoc_Scenic_Hills_Vineyards_JeremyBall.jpg?resize=850%2C530)




